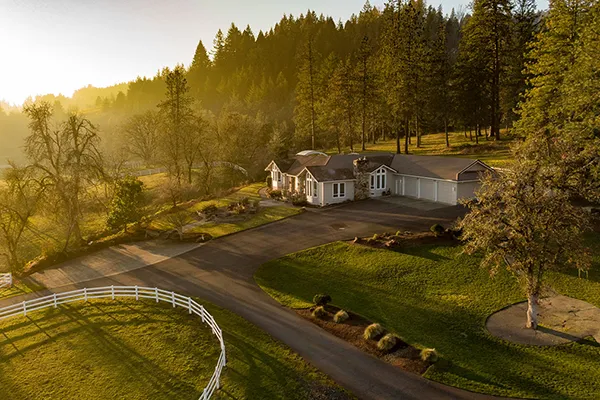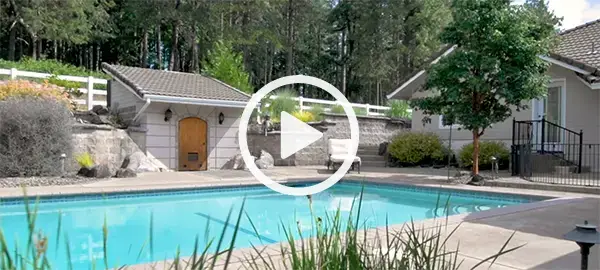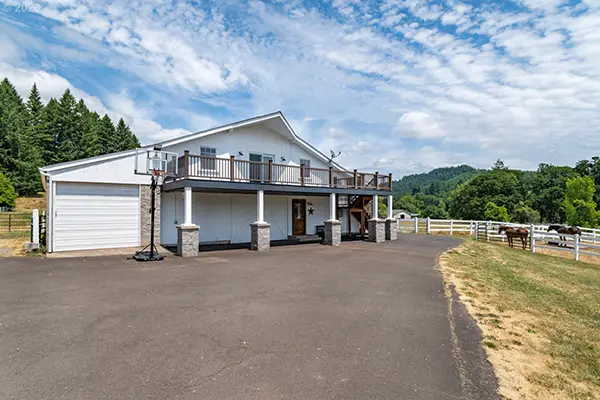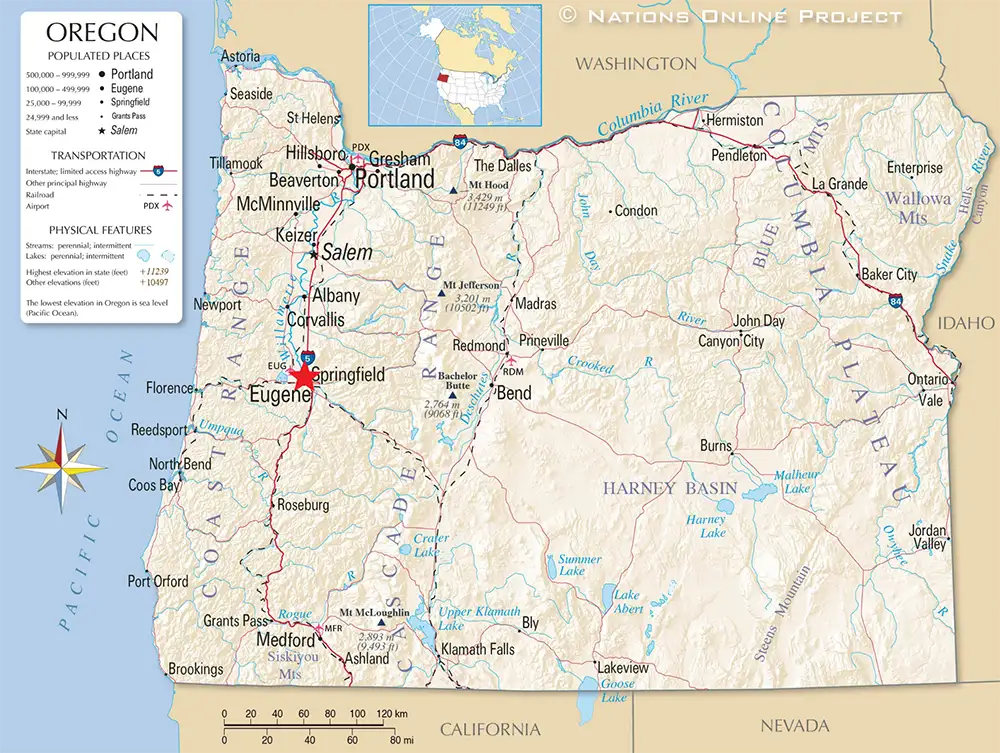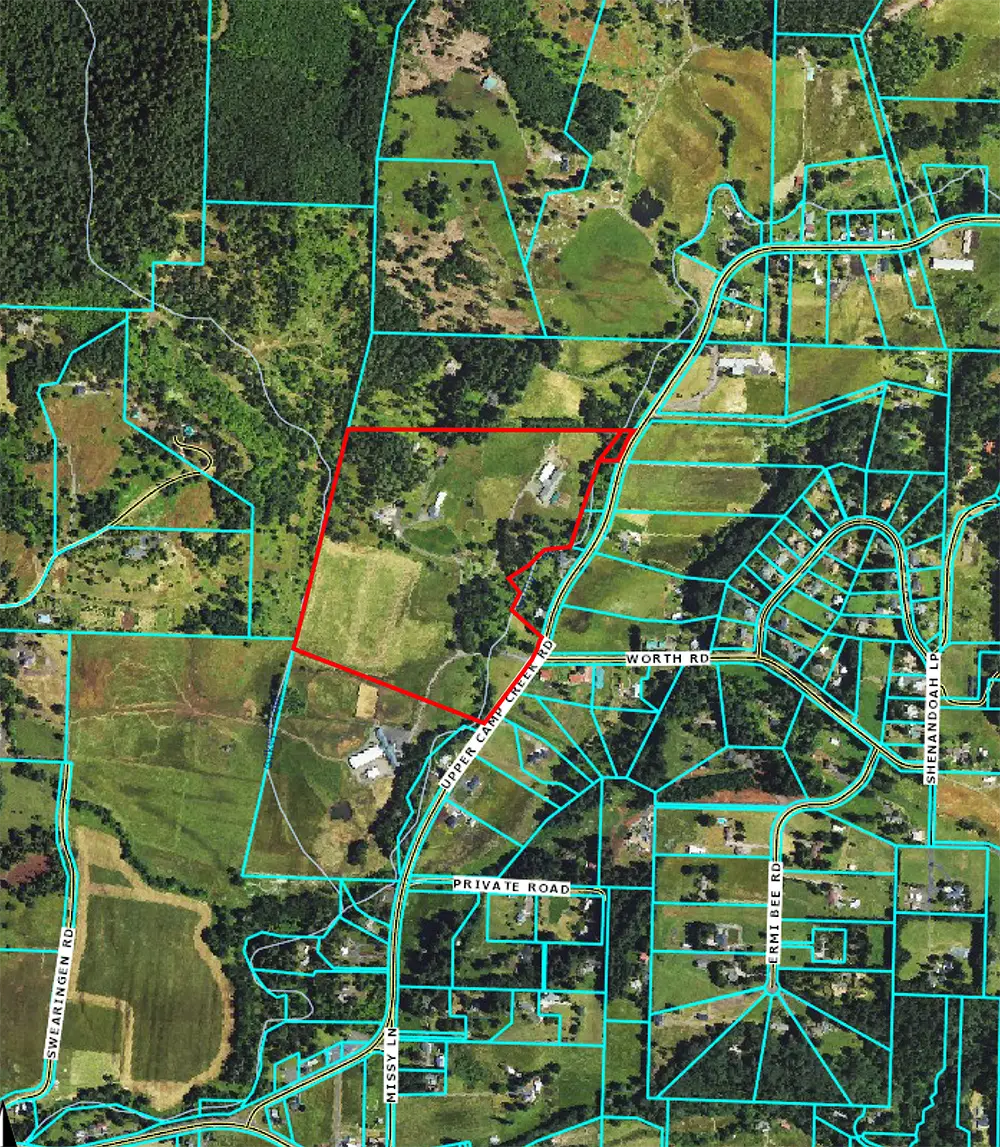Welcome to a uniquely special, one-of-a-kind equestrian property, that promises the serenity of a rural getaway just minutes from the hustle and bustle of the city. This sprawling property offers beauty, tranquility, and a chance to enjoy the western lifestyle.
With 3 custom homes totaling over 6000 sq ft of living space, 2 large barns, and multiple cross-fenced pastures, the uses for this property are ENDLESS - working horse/cattle ranch (which is its current use), boarding facility, rental income, or multi-generational living – this secluded ranch is waiting for you! The main barn (with over 17,000 sqft), has 18 cinder block stalls, a wash room, an office with a bathroom, and an indoor arena (50’X220’). The property also has an enclosed 4-dog kennel with a dog wash, 2 wells, one full RV hook up (50-amps) and one 30-amp only hook up (no septic ). The beautiful gated front entrance provides added privacy and security. Plus, this property comes with water rights, a seasonal creek, and a seasonal pond. And the entire property is out of the flood plain. You can enjoy all of this, while being located only 2 hours from Portland and the ocean and the mountains, 20 minutes from downtown Eugene, and 30 minutes from the airport! All homes have been inspected, with any major (and almost all minor) repairs completed. Too much to list here! You just must see it in person to take it all in! Come make this "turn-key" slice of country heaven your home!
